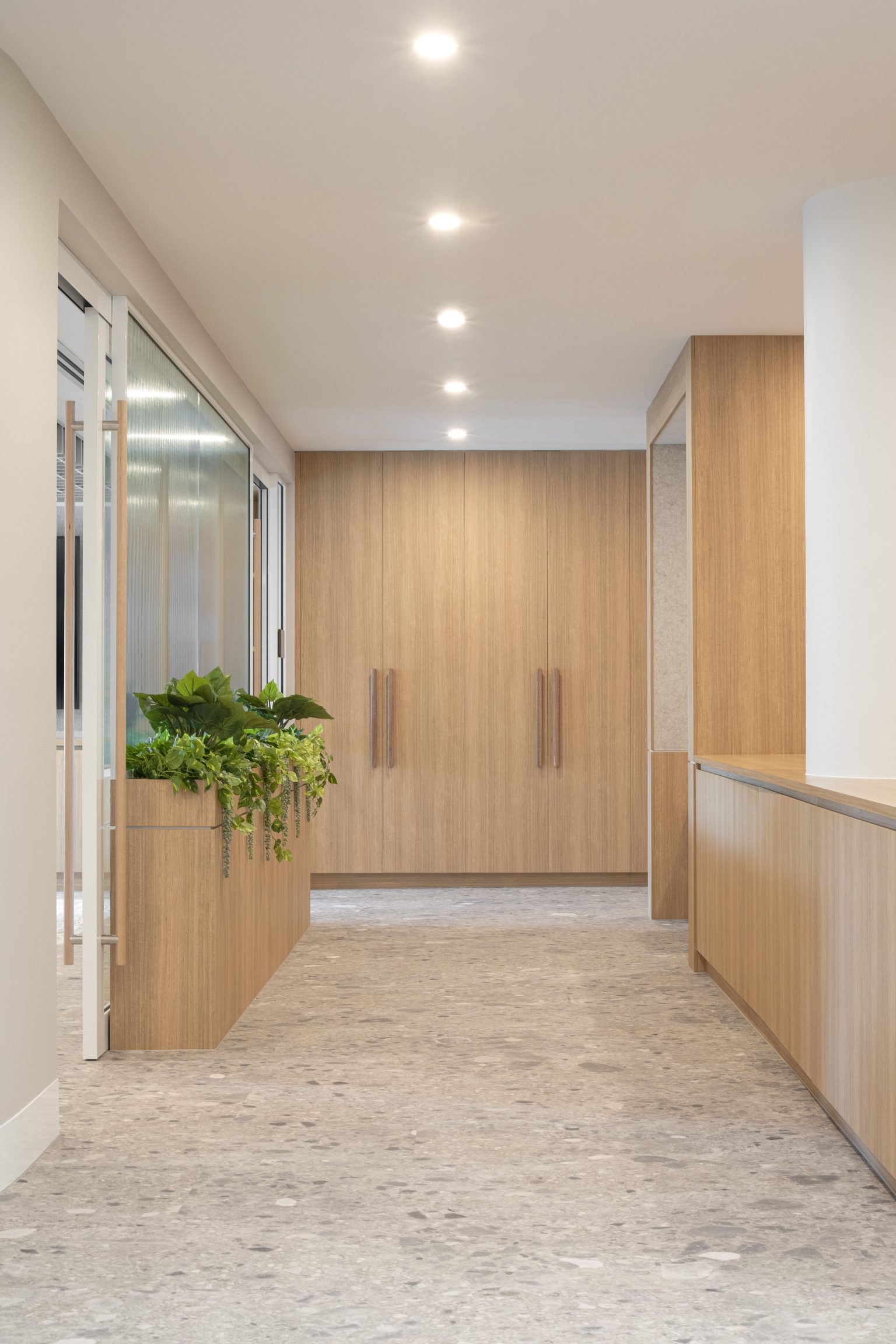
Ceilings, Doors & Hardware, Lobbies, Partitions
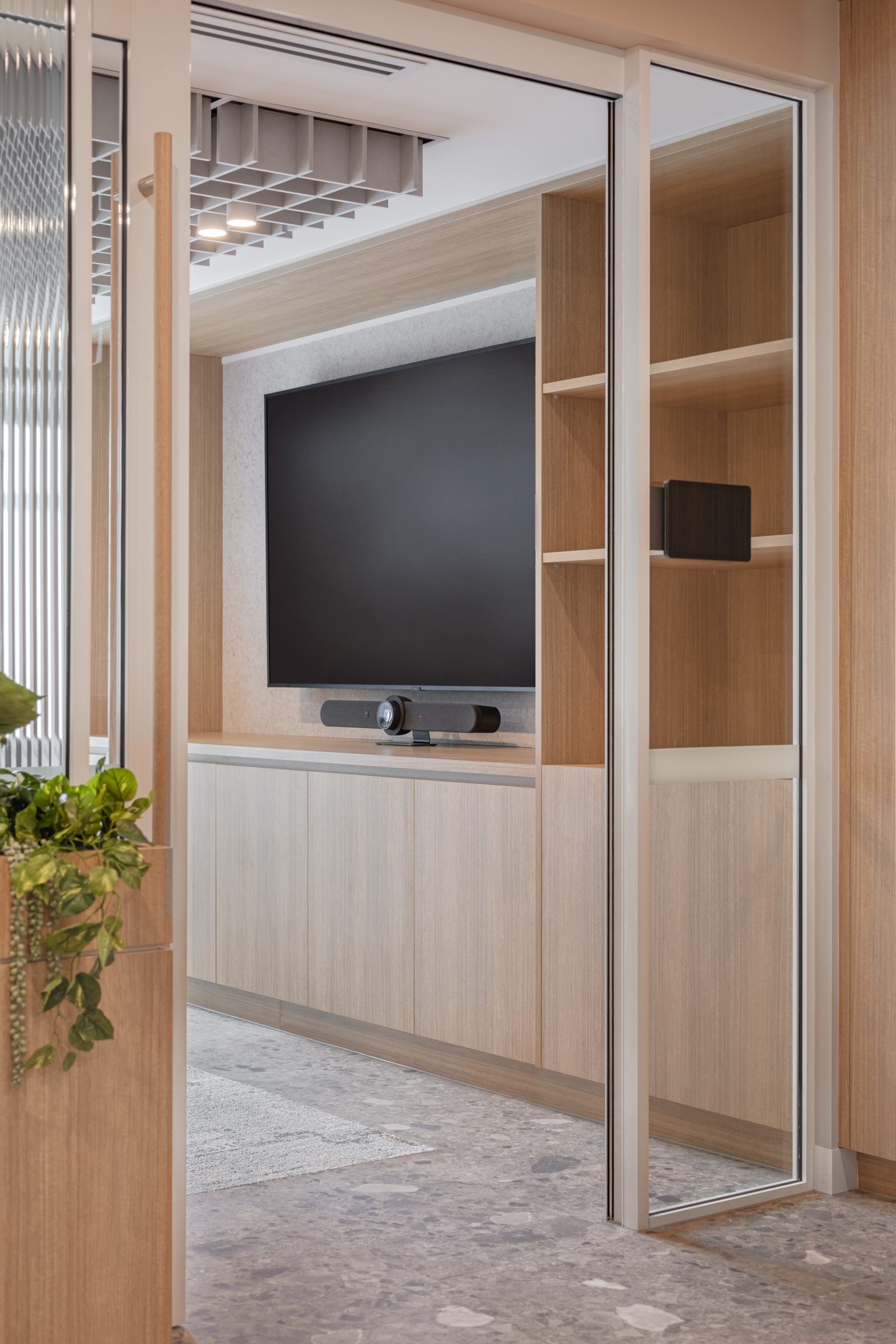
Ceilings, Doors & Hardware, Lobbies, Partitions
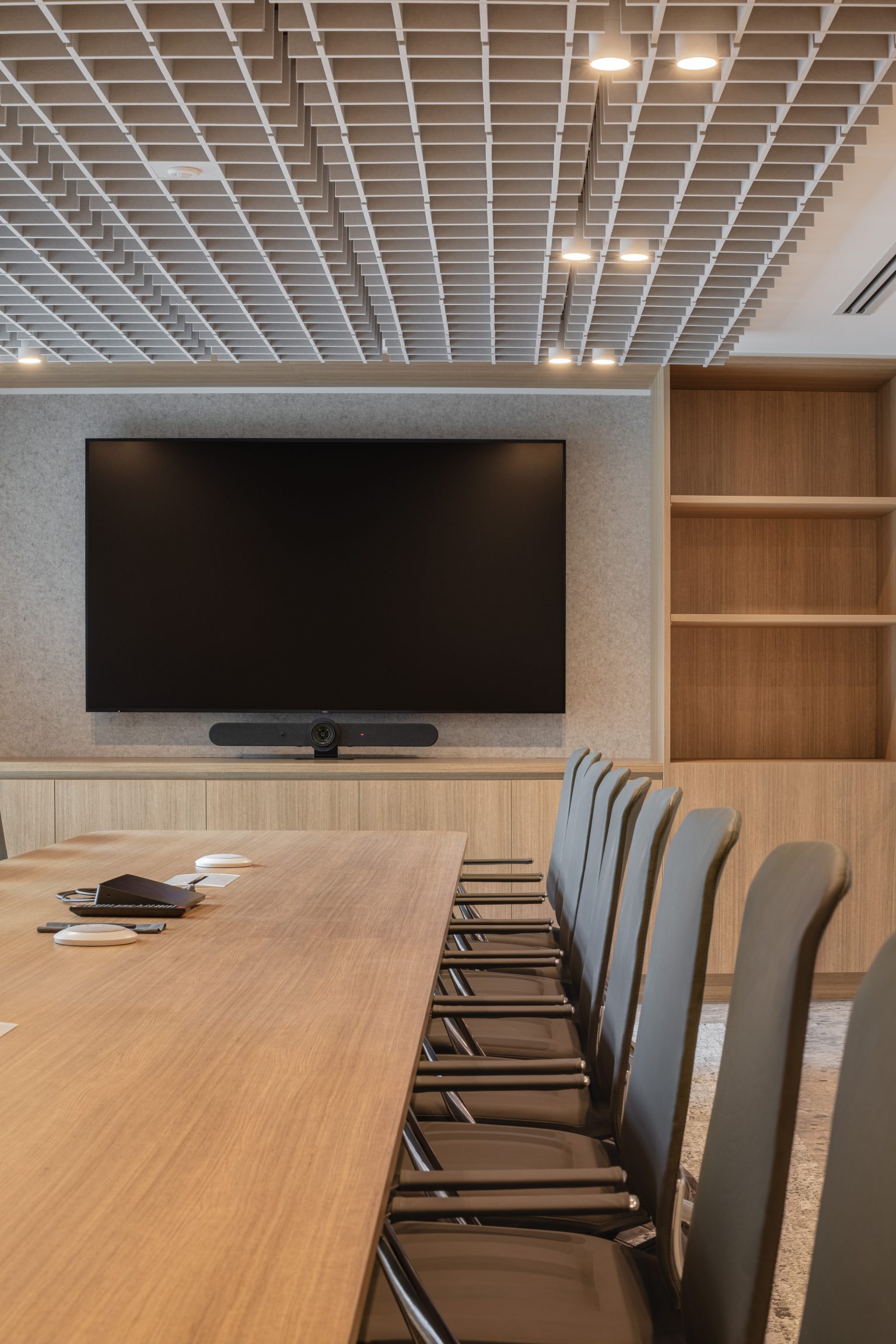
Ceilings, Doors & Hardware, Lobbies, Partitions
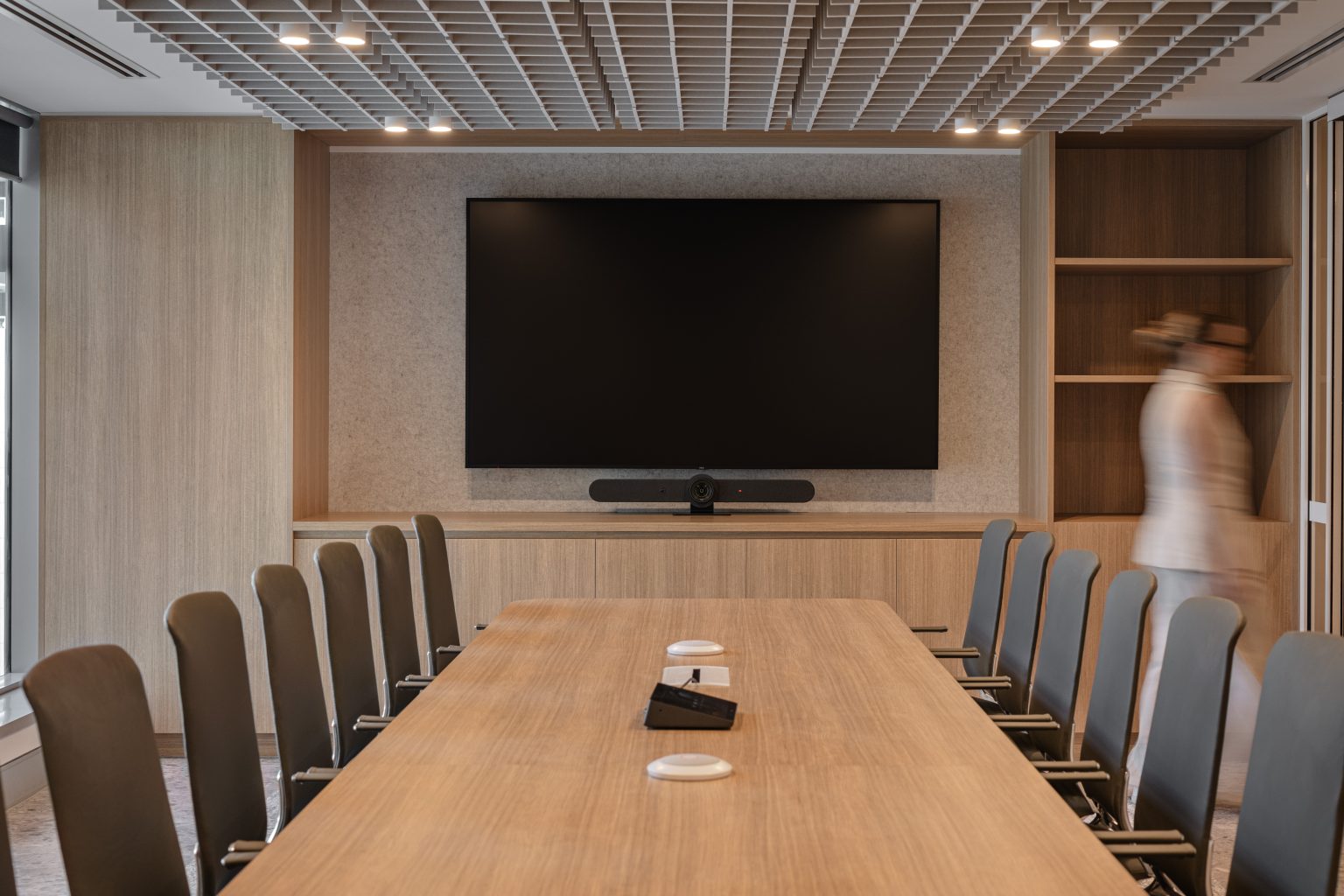
Ceilings, Doors & Hardware, Lobbies, Partitions
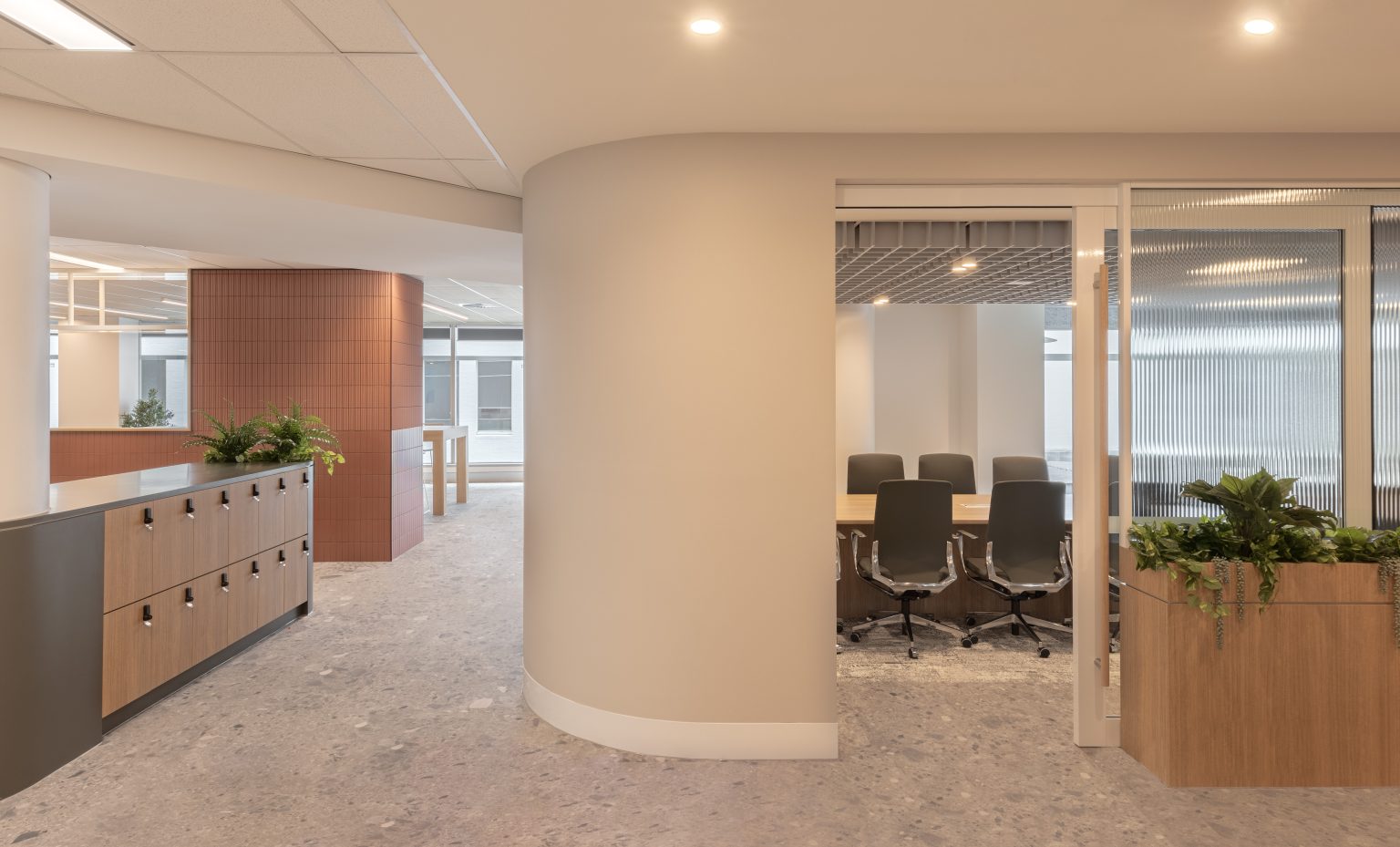
Ceilings, Doors & Hardware, Lobbies, Partitions
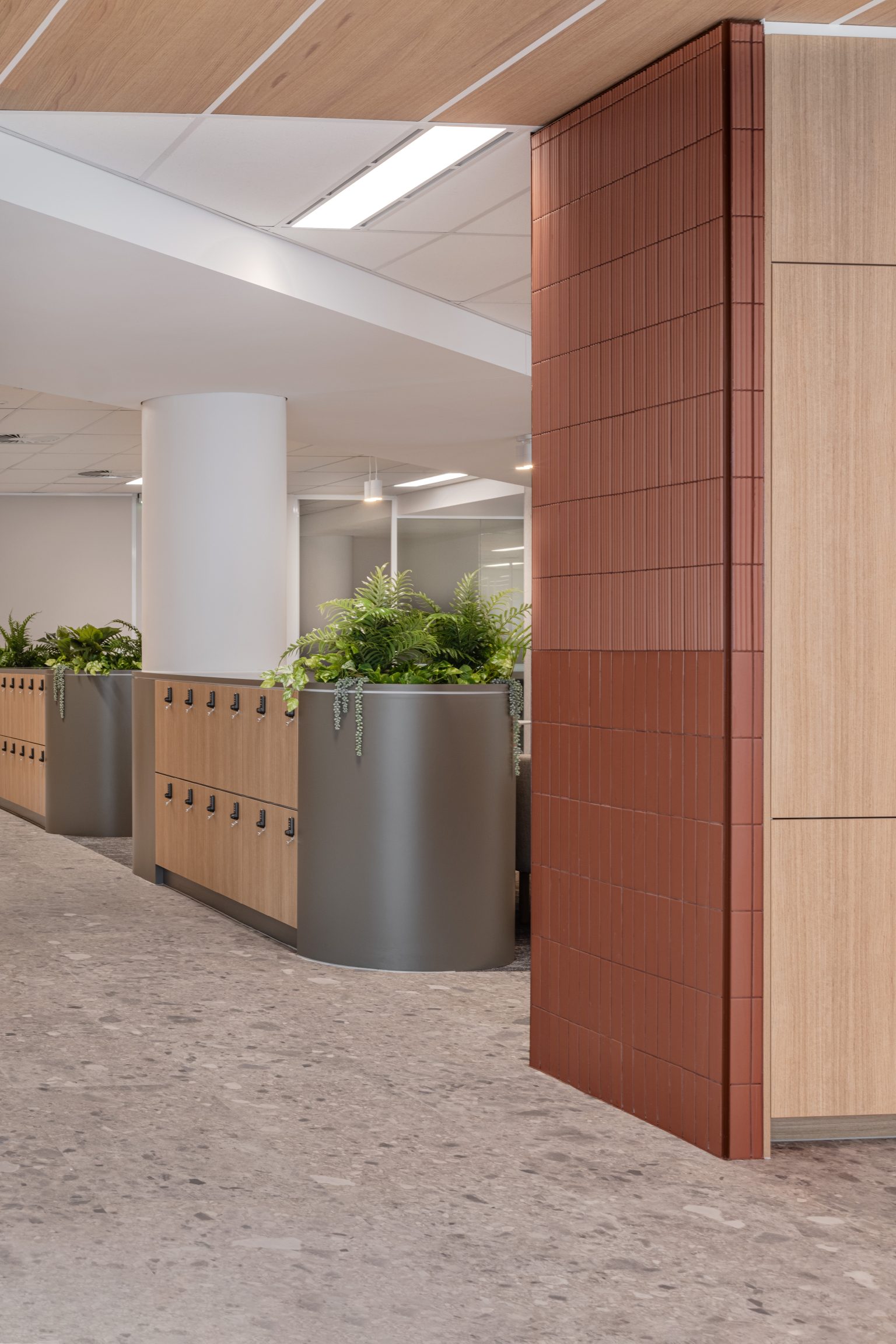
Ceilings, Doors & Hardware, Lobbies, Partitions
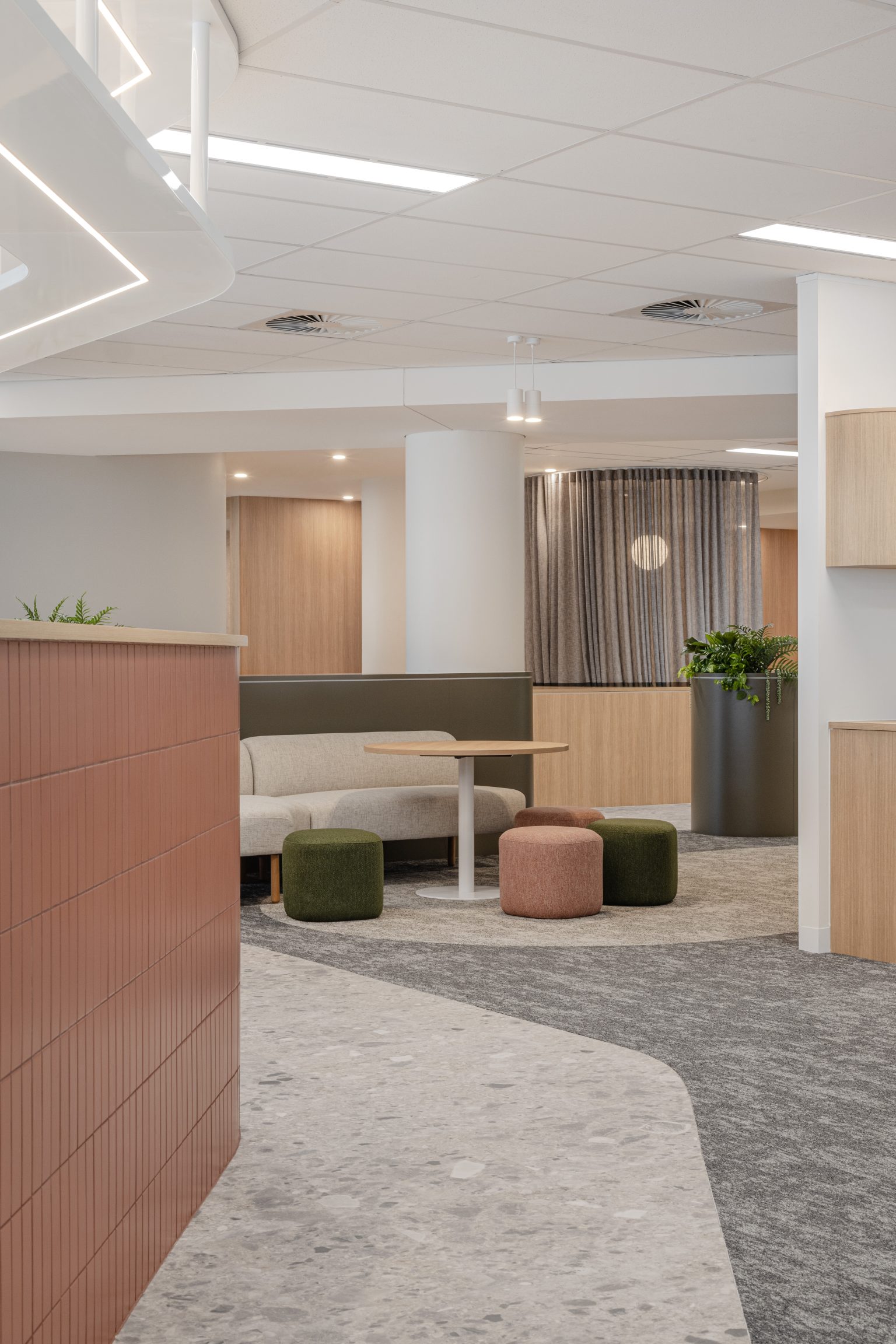
Ceilings, Doors & Hardware, Lobbies, Partitions
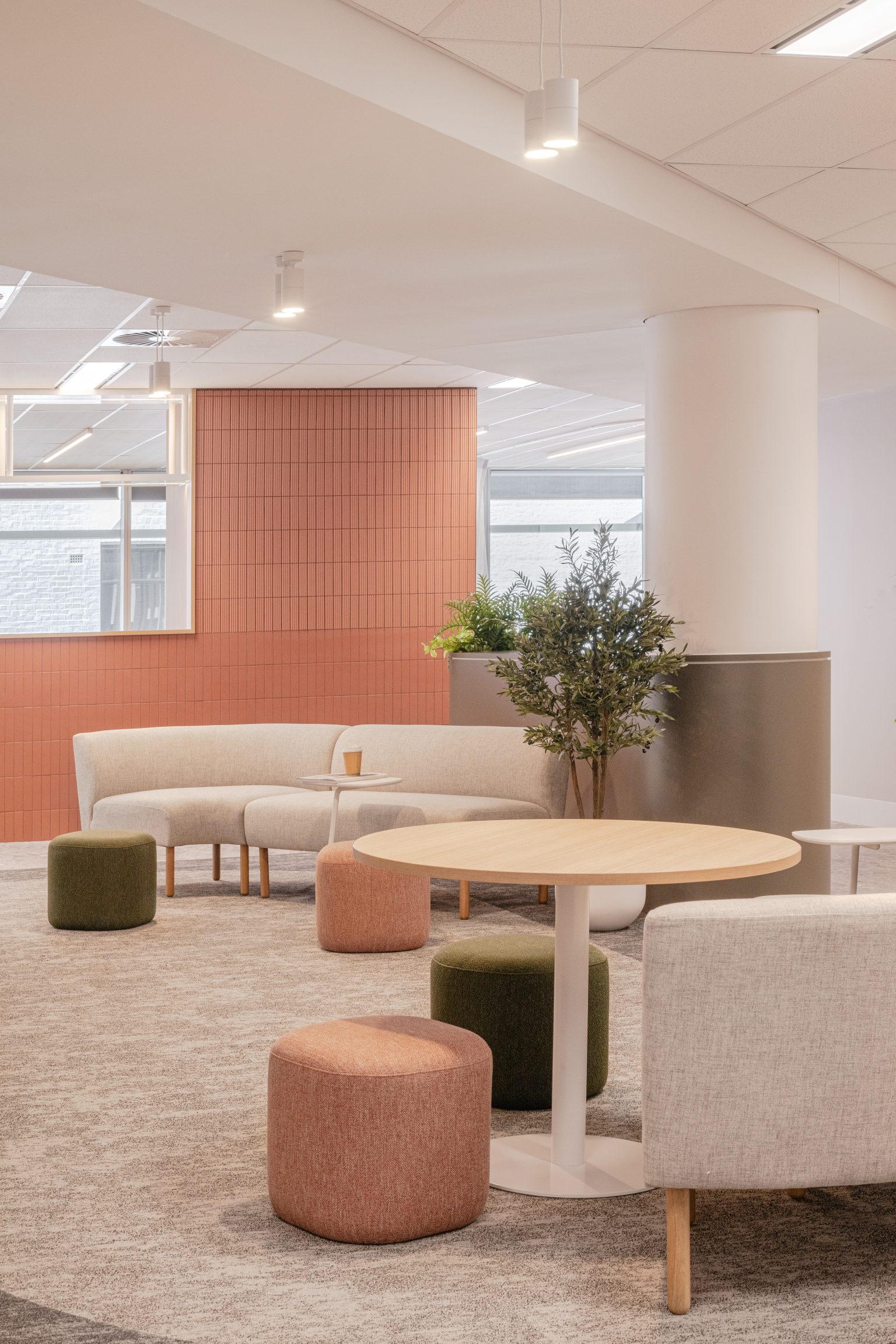
Ceilings, Doors & Hardware, Lobbies, Partitions
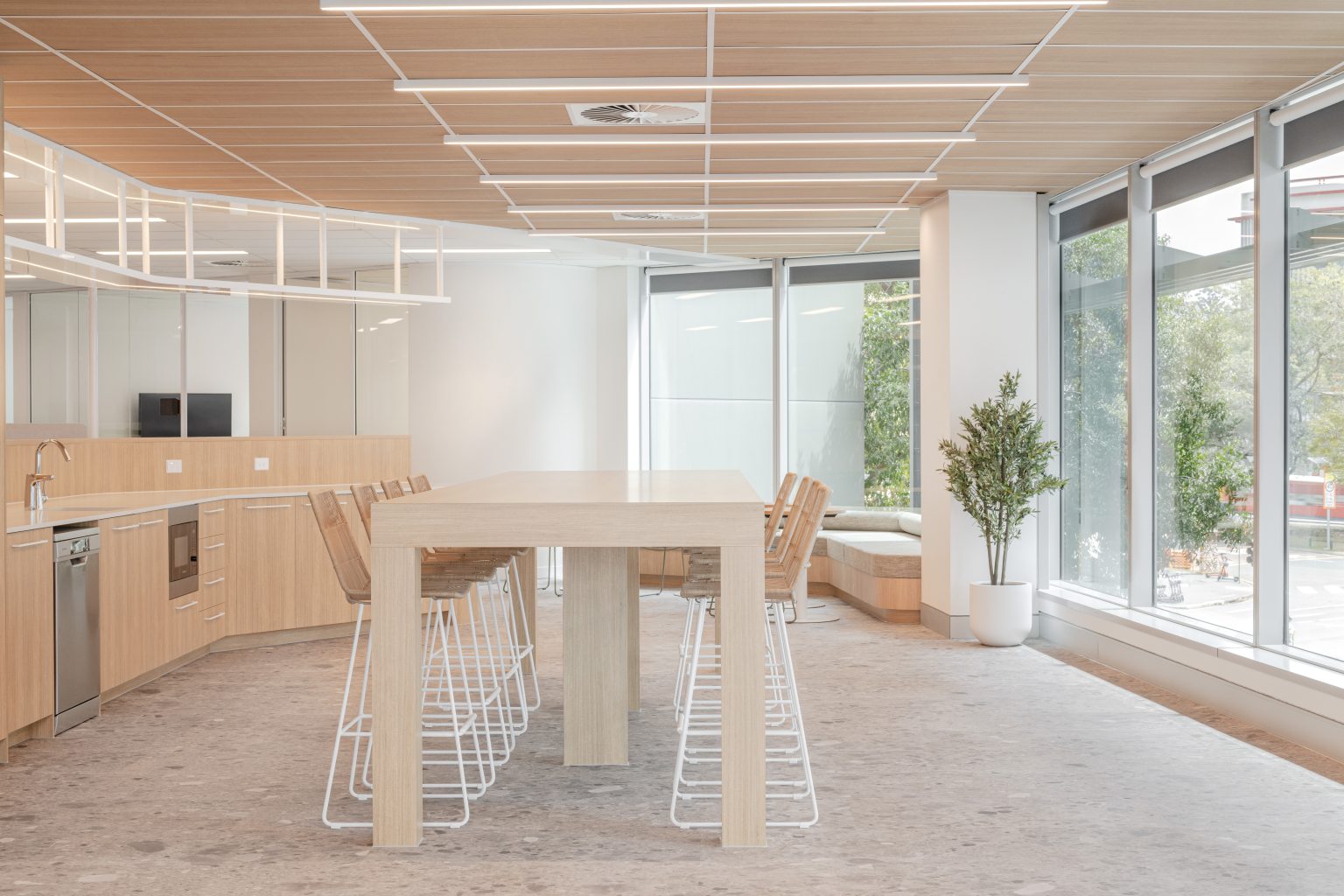
Ceilings, Doors & Hardware, Lobbies, Partitions
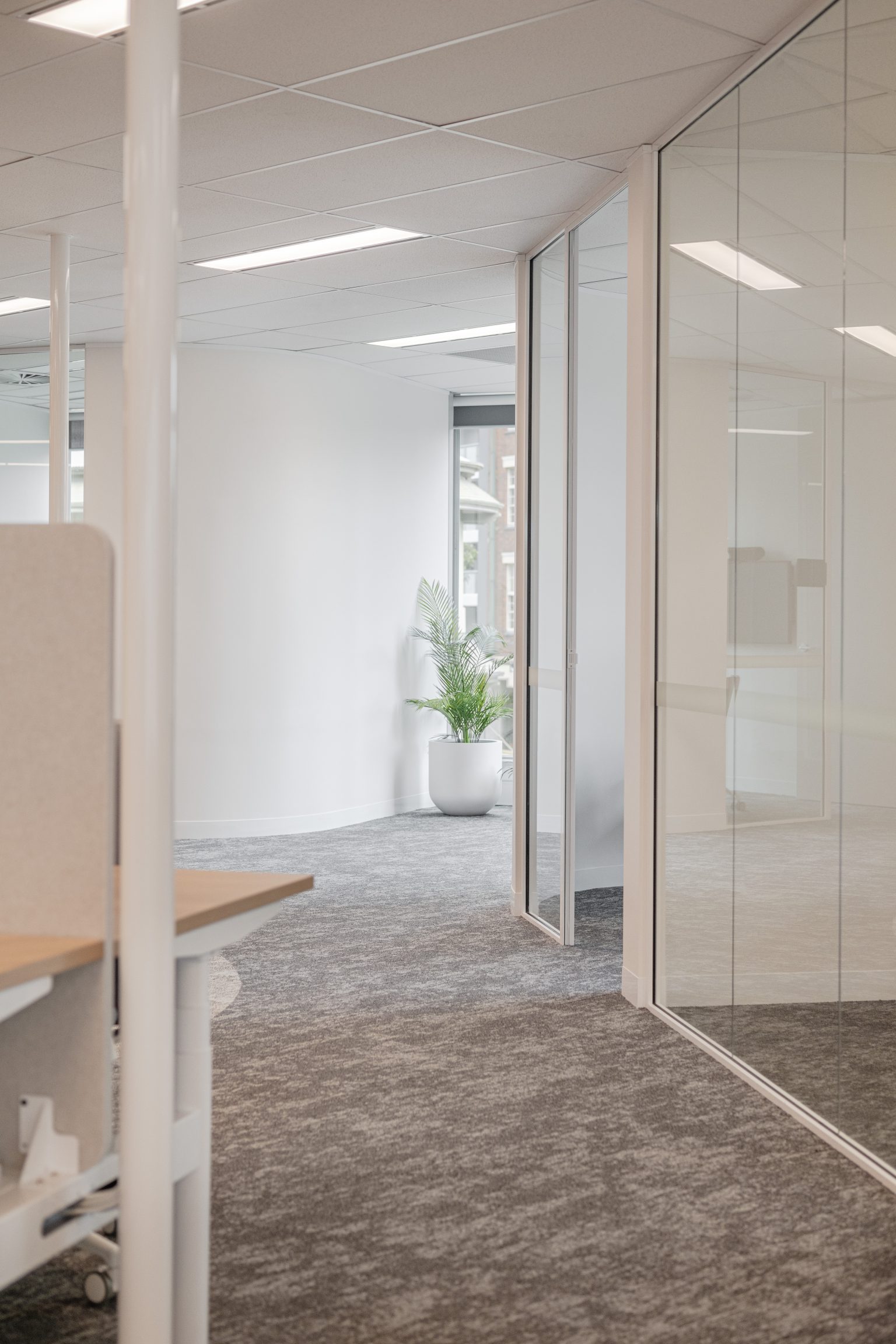
Ceilings, Doors & Hardware, Lobbies, Partitions
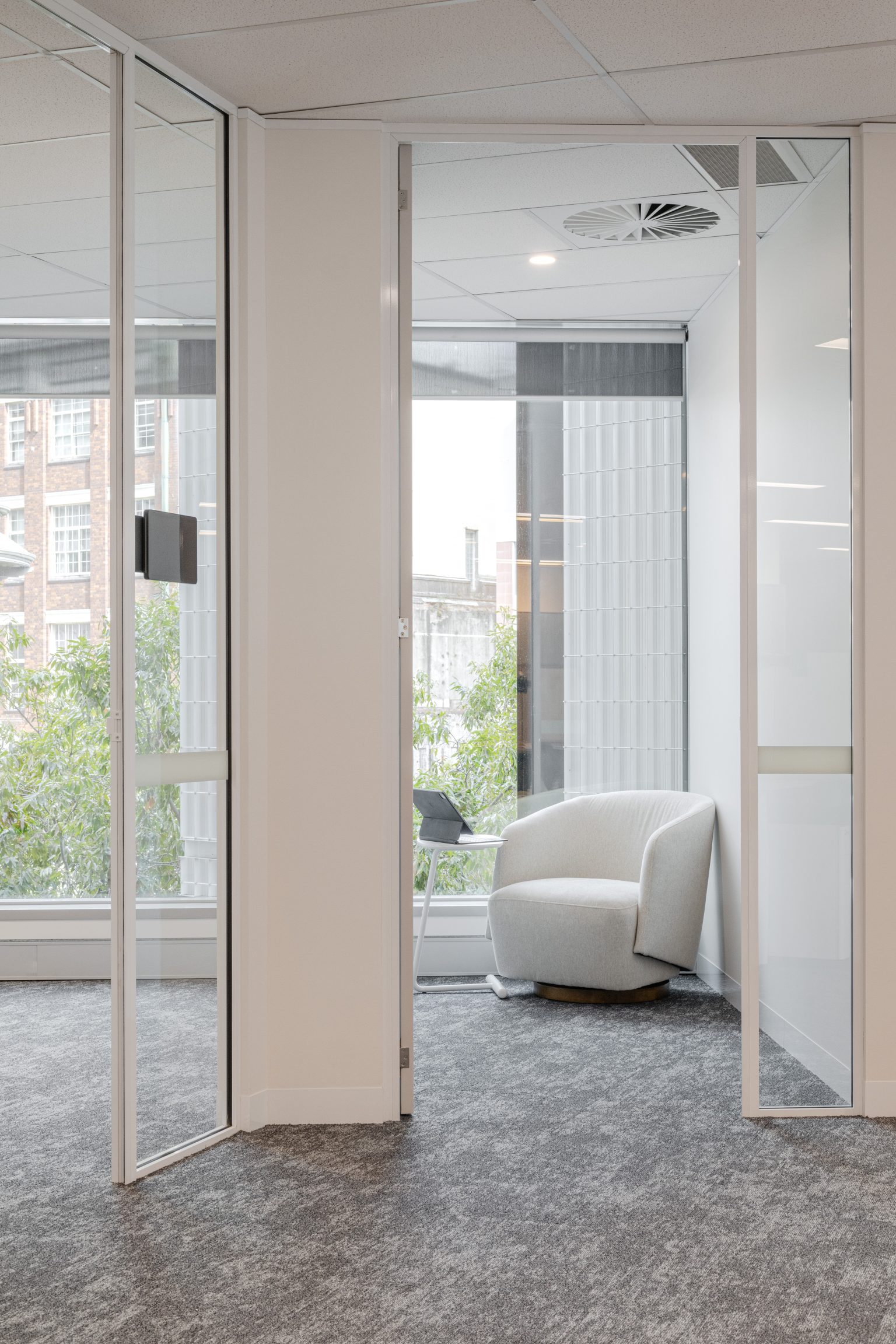
Ceilings, Doors & Hardware, Lobbies, Partitions
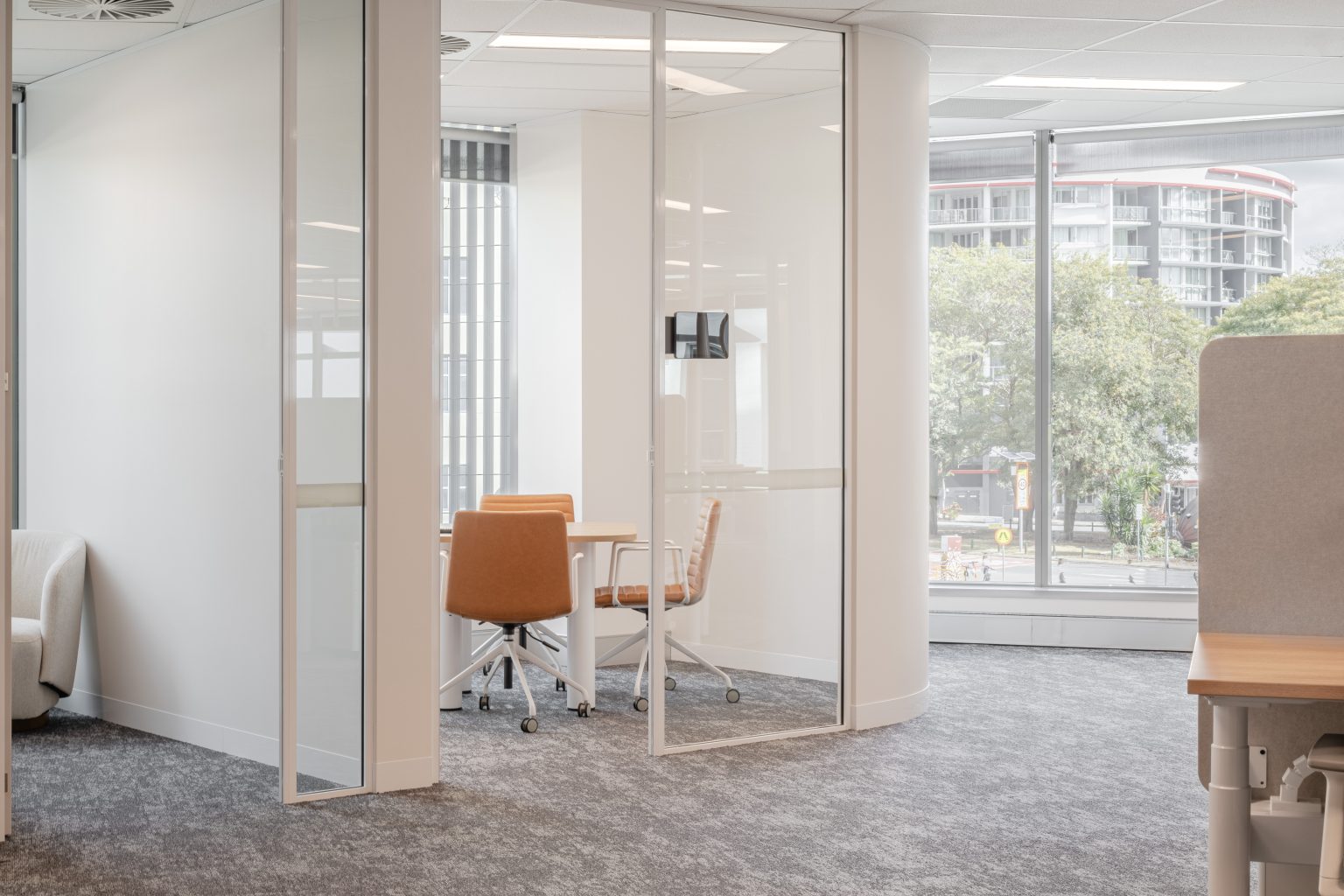
Ceilings, Doors & Hardware, Lobbies, Partitions
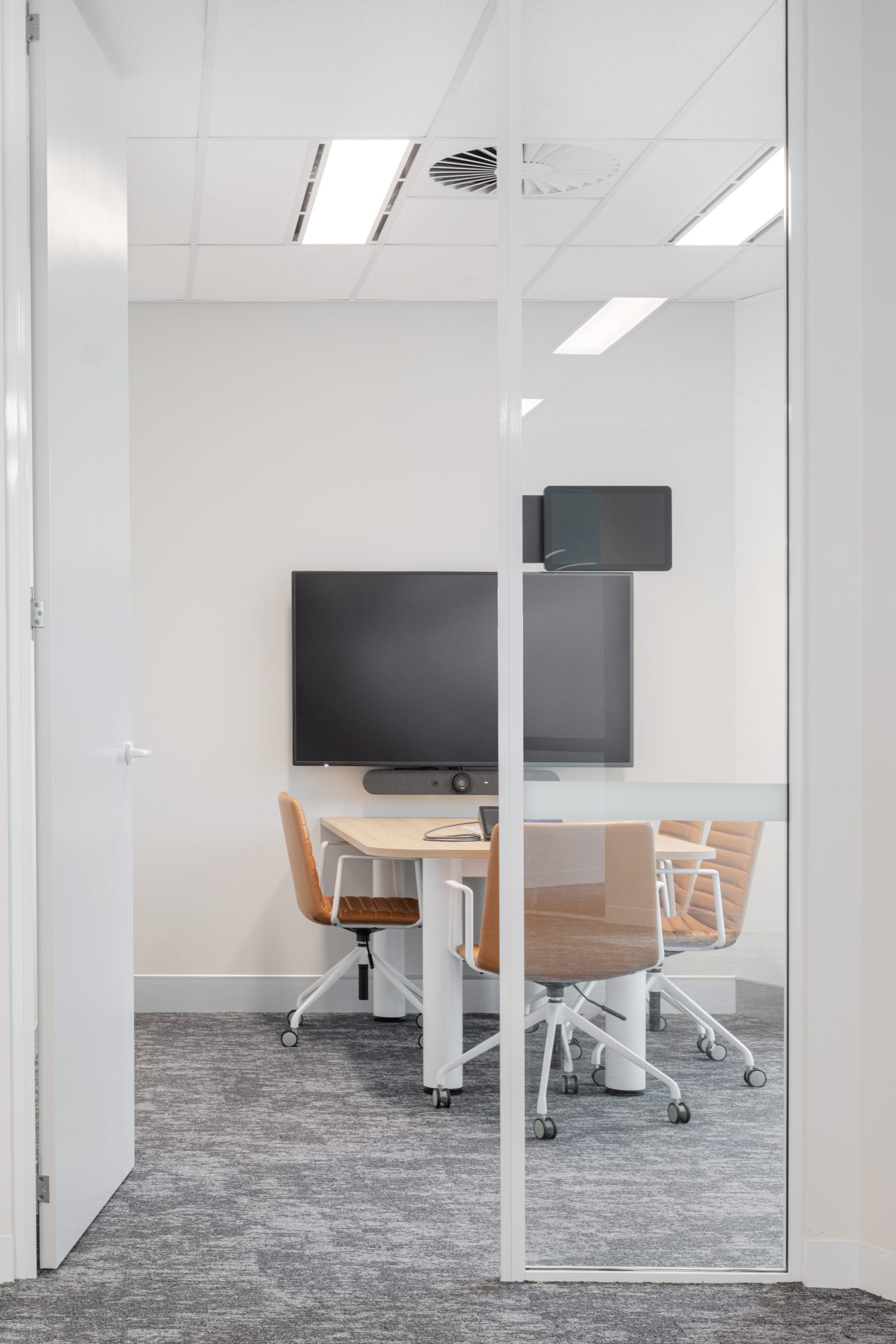
Ceilings, Doors & Hardware, Lobbies, Partitions